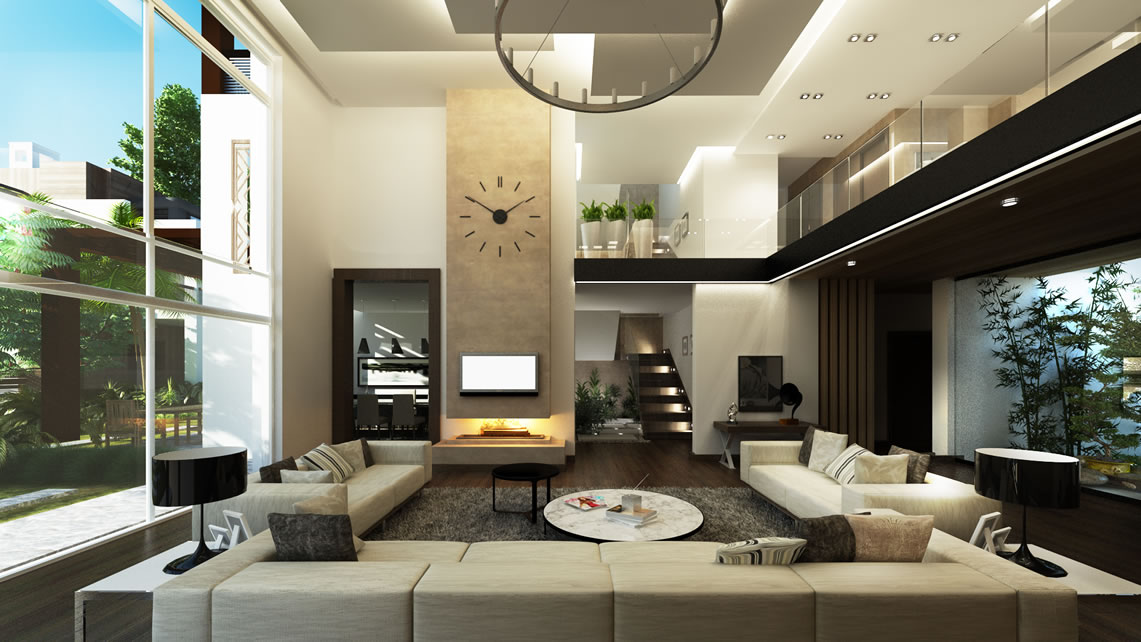Project | IvoryHill - The Loft
- Client: NEWGIZA
- Date: 2016
- Online: www.newgiza.com
- Scope | Type: Architecture | Residential
This design reflects modern architecture, not only with regards to its exterior look but also its interior design and arrangement. The main reception area on the ground floor is double height with a corner curtain wall. The living area on the first floor overlooks the reception area below. It also has a studio on the roof with a terrace. This design gives more openness and spaciousness within, making it more comfortable and inviting
Back to Project Page
[Interior] Previous | Next
